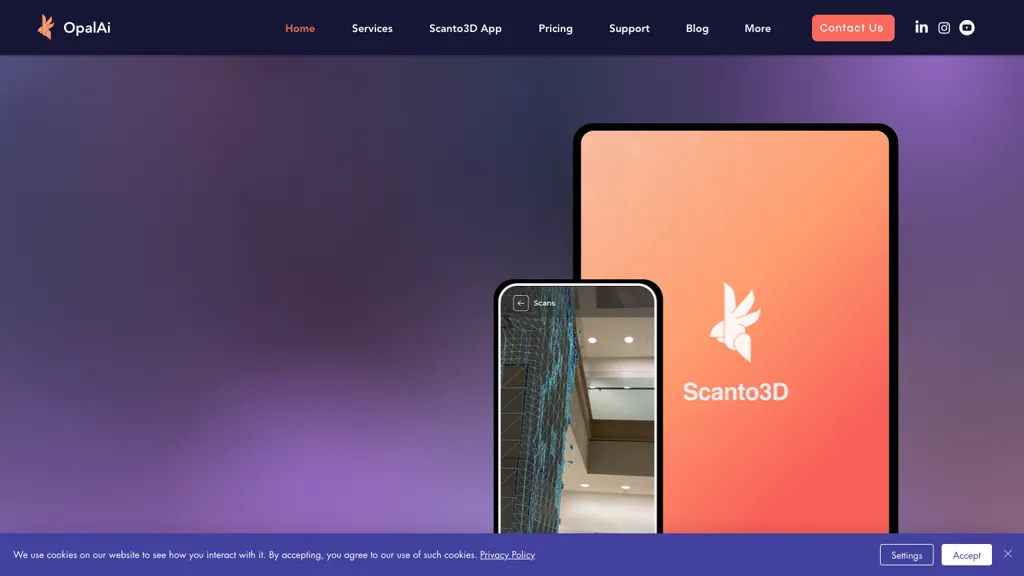What is OpalAi ScanTo3D?
ScanTo3D by OpalAI is a high-end solution to generate precise Building Information Models and floor plans in the quickest timeframe for commercial and industrial spaces. The app simplifies this task into three easy steps, including scanning, texturing, and uploading. Users can capture large areas as big as 100,000 sq ft in just one hour of time using an iPhone/iPad. This enables easy editing, sharing, and uploading of textured scans in formats that include Revit, AutoCAD, SketchUp, among others. With a 10-minute turnaround—no long tape measures or manual note-taking necessary—OpalAI’s ScanTo3D is mission-critical to accurate & highly detailed indoor maps & models.
OpalAi ScanTo3D Key Features and Benefits
OpalAi ScanTo3D comes with features and benefits that provide for a variety of needs and usage. Below some of these highlighted features are explained:
- Generate 3D Models: Make fast, accurate 3D models of any scanned space.
- Texture mapping added for realistic textures: Apply real textures to your models for gaining better visualization.
- Output formats: Export your scans in a variety of formats, including Revit, AutoCAD, SketchUp, and many more.
- 10 minute turnaround time from scan to final model.
- Edit and Share: Instantly edit, share, and upload scans to collaborate and manage projects with maximum efficiency.
The floor plans are detailed enough while the speed of processing is very high, and detailed floor plans can be created within a very short span of time without requiring any manual measurements. The process of sharing the models among collaborators and making collaborative edits is also very simple.
Use Cases and Applications of OpalAi ScanTo3D
OpalAi ScanTo3D is a versatile solution with applications to many areas. Here are just a few specific applications:
-
Commercial Spaces:
Quickly produce detailed BIM models, streamlining scanning, texturing, and processing of scanning data for rapid turnaround on projects and accurate production of floor layouts. -
Industrial Spaces:
No more hand measuring or long note-taking; develop accurate floor plans using an iPhone or iPad with high-quality textured scans. -
Collaboration:
Share and collaborate on detailed indoor maps and models seamlessly in multiple output formats such as Revit and AutoCAD, allowing for the smoothing of the editing and uploading process to seamlessly project manage and visualize your projects.
Who Uses OpalAi ScanTo3D?
OpalAi ScanTo3D is used by several professionals, including but not limited to:
- Construction Project Managers
- Architects
- Engineers
- Facility Managers
- Real Estate Developers
- Commercial/Industrial Space Inspectors
How to Use OpalAi ScanTo3D
OpalAi ScanTo3D, as said before, is quite easy to use. Here is how you use it:
- Scan: Pick what you need to be scanned from your iPhone or iPad.
- Texture: Put texture on the scanned model from ScanTo3D for an ultra-realistic appearance.
- Upload: Upload the textured scan on the output format of your preference.
Best Practices:
Ensure the device has sufficient charge and there is good lighting for the scan. Spend some time getting familiar with the application’s user interface before getting started; you will find it easier to move through everything.
How OpalAi ScanTo3D Works
OpalAi ScanTo3D uses sophisticated algorithms, coupled with advanced machine learning models. As such, processing is really fast and accurate. Detailed scans are captured via the camera of the device, then processed on the cloud. The texture mapping feature will enhance visual quality to make models suitable for professional purposes. The whole workflow will be designed user-friendly, so even less technical users can make high-quality BIM models and floor plans.
OpalAi ScanTo3D Pros and Cons
Given below are the pros and cons of the OpalAi ScanTo3D:
Pros:
- Fast model generation process
- High-quality topology-inferred texturing
- Supports more than one type of output format
- Ease of use
- Collaboration is very fast
Cons:
- Requires an iPhone or iPad
- Cloud processing is a need dependent feature of the application
- At times, it is hard to use for novices
OpalAi ScanTo3D FAQs
-
Q:
On what devices does OpalAi ScanTo3D work?
A:
OpalAi ScanTo3D works on iPhones and iPads that have LiDAR capability. -
Q:
How long does it usually take to process a scan?
A:
It usually takes the app 10 minutes to process a scan. -
Q:
Can I export scans to different formats?
A:
Yes, OpalAi ScanTo3D supports a variety of output formats, including Revit, AutoCAD, and SketchUp. -
Q:
Is there limitation with the area which I can scan?
A:
A user can cover up to 100,000 sq.ft in just an hour. -
Q:
What type of support is provided?
A:
There is support from the official website itself in the form of FAQs, tutorials, and customer service.










