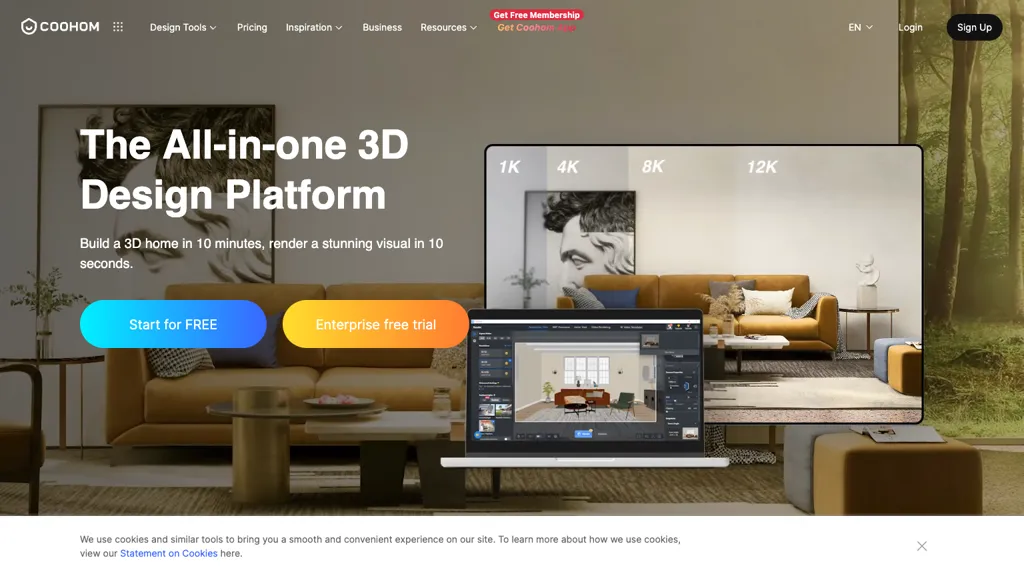What is Coohom?
Coohom is an innovative home interior design software powered with a pack of powerful tools for custom modeling, construction drawing, and 3D floor planning. Being an integrated solution for design, users can create a fast 3D home in only 10 minutes and stunning visuals in just 10 seconds. Its friendly interface and rich library of 3D models let designers easily create realistic renderings and panoramas with ease in three easy steps: drawing floor plans, furnishing rooms with various 3D models, and generating images and videos.
Coohom: Key Features & Benefits
Coohom boasts an extensive array of features and benefits that make it one of the best options to consider for a wide array of users:
-
Custom modeling tools:
You can develop detailed original designs. -
Construction Drawings:
You can create complete and accurate floor plans and dimensions. -
3D Floor Planner:
You are able to visualize a room’s layout in three dimensions. -
Fast 3D home building:
You shall be able to build your home in 3D in just 10 minutes. -
Blistering fast rendering:
With the software, you will be in a position to create striking visual renderings of just about anything in just 10 seconds.
These features not only simplify the design process but also further enhance efficiency and accuracy, making Coohom nothing less than an indispensable tool for both pros and home owners alike.
Use Cases and Applications of Coohom
Coohom can be used in many different ways, thus being multifunctional for several industries:
-
Interior design customization:
Through Coohom, one will be able to design a personalized home interior layout using intuitive design tools and an extensive 3D model library, which facilitates easy visualization of different design possibilities. -
Professional construction drawings:
Highly accurate construction drawings along with correct dimensions are delivered with comprehensive floor plans for efficiency in the design process. -
3D Visualization and Panorama:
Stunning 3D visualization and interactive panoramas of home designs can be created with just a few clicks, and designers can effectively convey their ideas to clients and stakeholders.
Coohom is useful either for interior designers and architects or for homeowners and renovators. Such diverse usability positions Coohom as a valuable assistant in various spheres.
How to Work with Coohom
Working with Coohom is rather easy and includes several simple steps:
-
Draw floor plan:
You should start with creating the floor plan of the space you are working on. -
Furnish rooms:
Fill the floor plan with furniture and decor from Coohom’s extensive library of 3D models. -
Image and Video Generation:
It helps in generating stunning images and videos that visualize and present your design in style.
For best results, take advantage of Coohom’s friendly interface and explore various software tools and features to make your design projects even better.
How Coohom Works
Coohom is designed on advanced technological principles to be able to avail such fantastic capabilities. Advanced algorithms and models are employed in the software to enable fast and precise 3D home building and rendering:
-
Algorithmic Accuracy:
Advanced algorithms make sure all the measurements are accurate and design elements are correct. -
Modeling Technology:
Being equipped with advanced modeling technology, it is able to provide hyper-realistic 3D models of interior spaces. -
Rendering Process:
High-quality visuals come in seconds assisted by a fast rendering engine.
The heart of Coohom is all technological; hence, in design, it’s smooth and seamless. Based on customer reviews, here are some Coohom pros and cons:
Coohom Pros and Cons
As a piece of software, Coohom has its pros and, possibly, cons:
-
Pros:
- Extremely intuitive, user-friendly interface
- Big library of 3D models, making the design options really versatile
- Fast 3D home building and real-time rendering
- Accurate construction drawings, all detailed floor plans
-
Cons:
- Could have complicated moments for those users with no experience in design software
- Rendering quality might vary depending on hardware specification
Generally, feedback is positive concerning the speed and ease of the software.
Conclusion
The software Coohom is definitely going to stand out as a great powerful and effective home interior design tool targeted at great auditorium circles. Among its main features are custom modeling tools, fast 3D building of a house, and fast rendering, which will be helpful and of great value for interior designers, architects, homeowners, and renovators. While it has some potential drawbacks, the overall user experience is quite favorable. Moving forward, Coohom will most likely keep changing. As times goes on, updates and improvements will enhance an already quite powerful set of tools.
Coohom FAQs
Following are some of the commonly asked questions regarding Coohom, along with detailed responses.
-
Q: Can Coohom be used by novice users?
A: Yes, Coohom is designed to be user-friendly and is accessible to beginners, even though there is a little bit of learning for those who have never used design software. -
Q: Can Coohom be used for professional projects?
A: Of course. Coohom offers advanced features, making it a good choice for professional interior designers, architects, and other design professionals. -
Q: What are the recommended hardware specifications for using Coohom?
A: Coohom can be used on an average device, but the higher the specifications, the better the performance, and the quality of the visuals could be very high. -
Q: Does Coohom have customer support?
A: Coohom offers customer support on any issues or for any queries.










