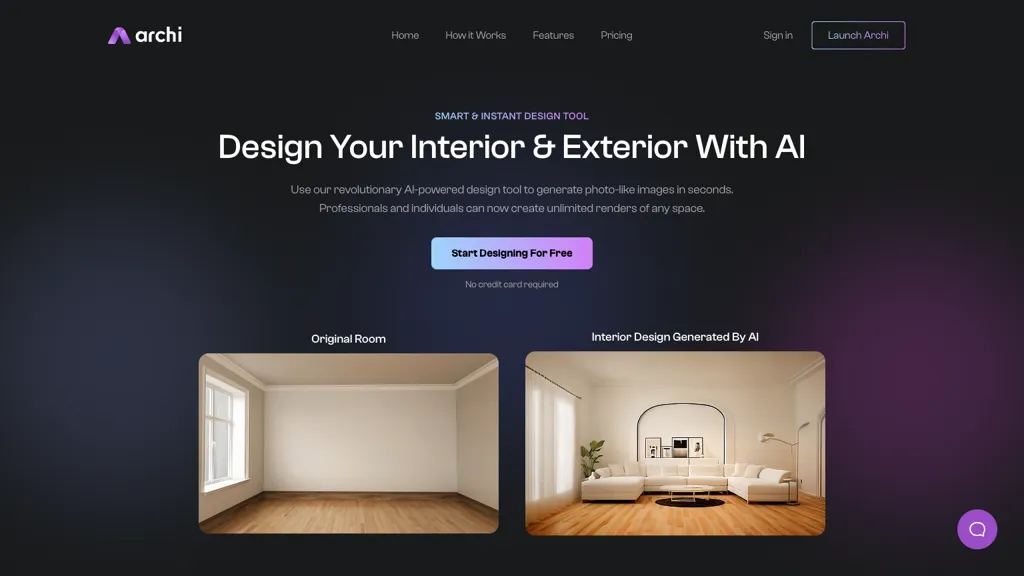What is Archi?
Archi Home Works is an innovative AI-based design tool allowing professionals and people the ability to turn interior and exterior spaces into photorealistic images in seconds. With one uploaded picture of the desired space and one of preferred style, hundreds of customized designs can be created accordingly to your needs. Archi’s state-of-the-art AI model allows one to visualize various rooms and projects before they are actually built. This makes the design process both efficient and cost-effective.
Archi Key Features & Benefits
Archi comes with a host of features and benefits that make the platform one of the most favored among many users. These are:
- Interiors & Exteriors Photorealistic Imaging: It can generate photorealistic images of interior and exterior spaces.
- Upload a picture of your space: You can upload a picture of the space to create designs.
- Choose style: You can select your preferred style for designs.
Bring into life whole rooms and different projects in a realistic way. Powerful and time-and-money-saving design procedure. All these features help the user to save a great deal of time and effort; therefore, the design procedure becomes more available and pleasant. That is what makes Archi unique: tailor-made design options, with no breeding ground situations that guarantee any design will perfectly correspond to the user’s idea.
Archi Use Cases and Applications
Archi Home Works can be used in so many contexts, thus forming a great tool for the respective industry tasks:
- Fast creation of photorealistic interior designs on living rooms, bedrooms, kitchens, bathrooms, and dining rooms by simply uploading a space picture and choosing preferred style.
- Easily see a ton of individually tailored interior and exterior design options for your real wants and needs, to go for informed decisions before construction or renovation.
- It allows professionals and people to quickly and inexpensively create beautiful visualizations of different rooms and projects for better planning and collaboration in the project.
Industries that can use Archi include interior design, real estate, home staging, and home decoration. Interior designers, house owners, tenants, real estate agents, house stagers, and house decorators are some of the user groups that can use its powerhouse features to refine workflow and produce much better results.
How to Use Archi
Designing with Archi is quite easy. The steps are provided below:
- Upload a picture of your place to be designed.
- Choose from design style recommendations.
- Give the AI advanced model of Archi a command to generate photorealistic images of your space.
- Review and edit designs at will.
- Save and share the designs for further planning and collaboration.
For the best result, ensure the image you upload is clear with the view of the entire space. You can play around with the different styles to see which one most fits your vision. The interface is user-friendly, so you will have no problems navigating through and understanding it.
How Archi Works
Archi Home Works operates through a cutting-edge AI model, run by machine learning algorithms that transform interior and exterior spaces into realistic visuals. Using machine learning algorithms, it generates custom designs that look real, as if already implemented, based on the uploaded picture and the selected style. That thus enables clients to see their design ideas in real life, which is critical in terms of proper planning and decision-making.
Pros and Cons of Archi
Like any other tool, Archi has pros and possible cons:
Pros
- Fast and effective design process
- High-quality, photorealistic pictures
- Designs can be tailored to taste
- Cost-effective solution for design visualization
Cons
- It is limited only to the styles represented in the tool.
- There might be a little learning curve for new users.
User feedback has mostly been about the user-friendliness of the tool and quality of images generated, but users sometimes find setting up and navigating through the tool a bit tricky.
Conclusion about Archi
In a nutshell, Archi Home Works is among the strong AI-powered design tools that provides seamless and very effective ways for generating photorealistic images of interior and exterior spaces. Equipped with advanced features, an easy-to-use interface, and professionals oriented toward people at large, Archi makes the visualization of designs easy and enjoyable. Users will continue to see improved features and updates that better their design experience with this tool.
Archi FAQs
Frequently Asked Questions
Is Archi free to use?
Archi runs a Freemium business model; users can use the tool for free, although with certain limitations. Several premium plans are available for more advanced features.
What type of spaces can I design in Archi?
You can design living rooms, bedrooms, kitchens, bathrooms, dining rooms, and many more.
Can I customize the designs generated by Archi?
Yes, you can preview and customize the designs at your will.
What quality of images does Archi provide?
Archi provides high-quality photorealistic images that can get as close as possible to the idea of design.
How does Archi stand against other design tools?
Archi offers very competitive pricing for similar and high-quality design generation, hence offering immense value to both professionals and people.
Users can refer to Archi’s support documentation for any troubleshooting tips, and contact customer service in case the answers found are not detailed enough.










